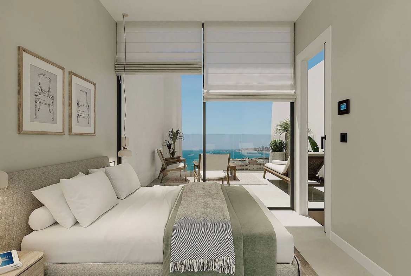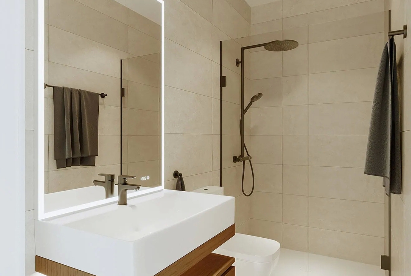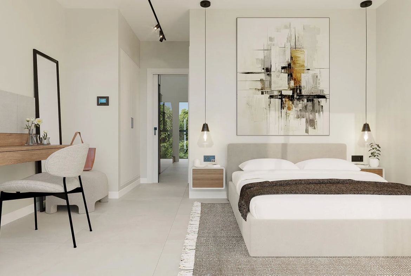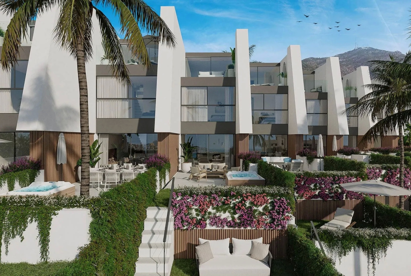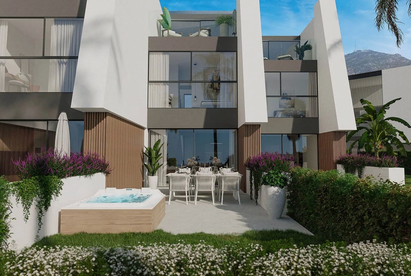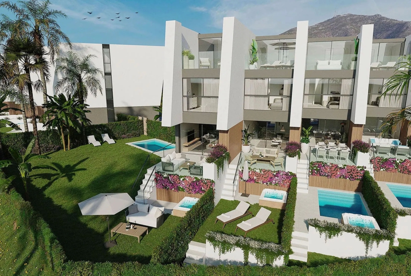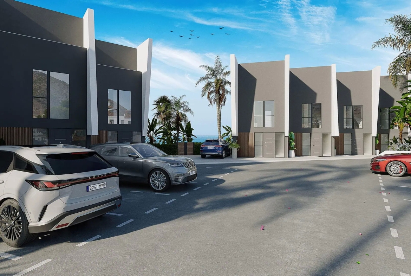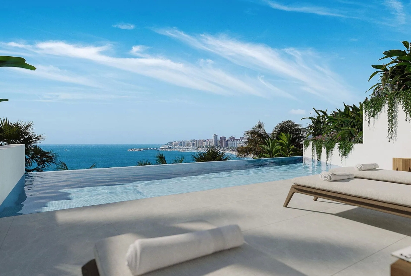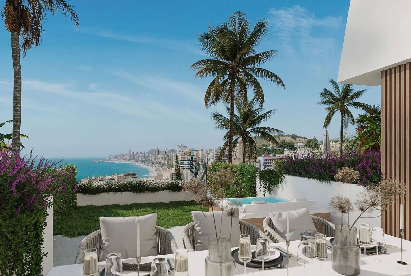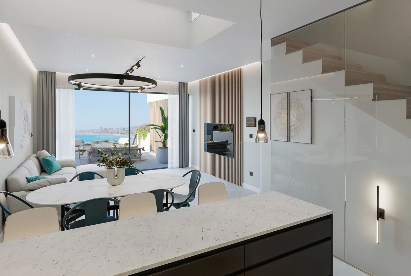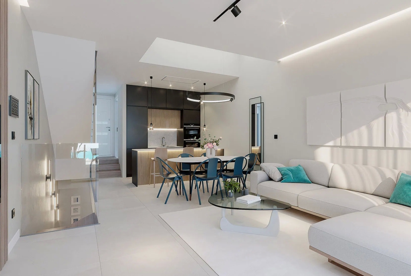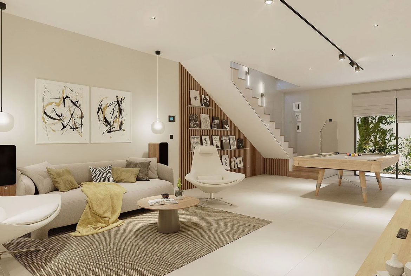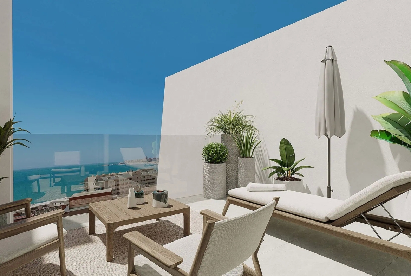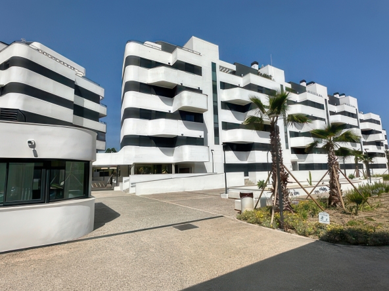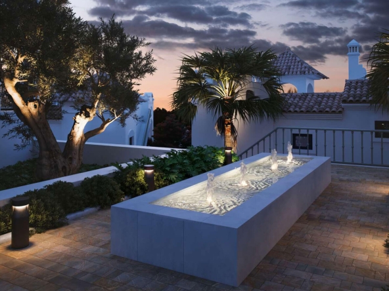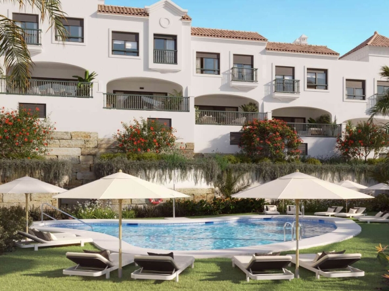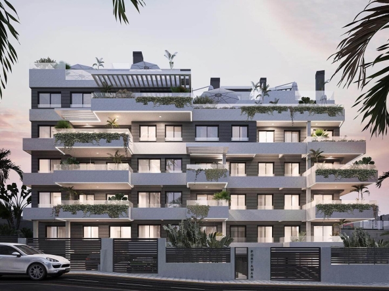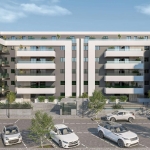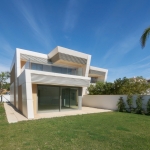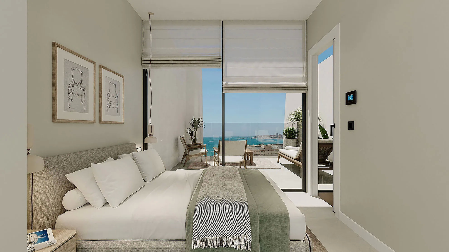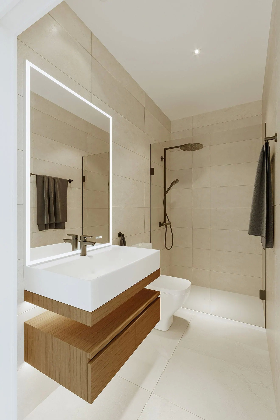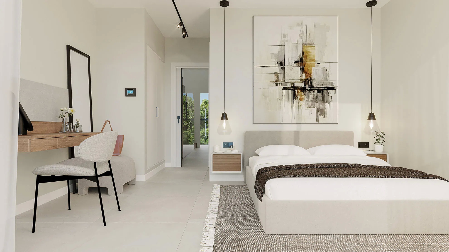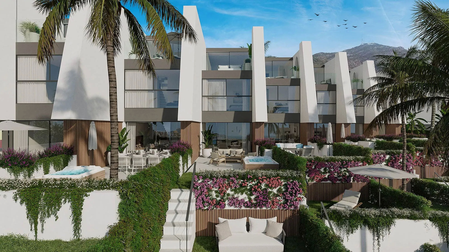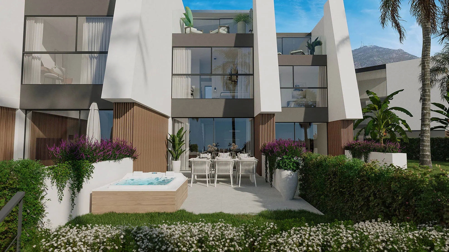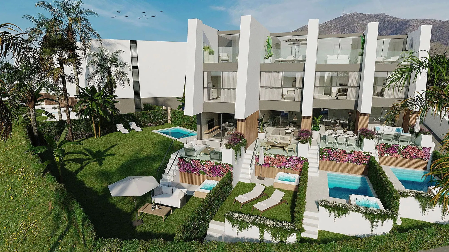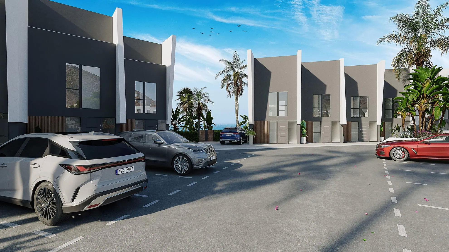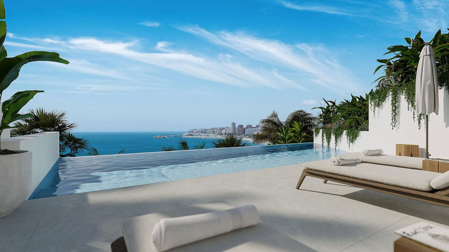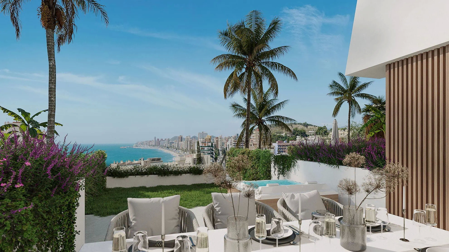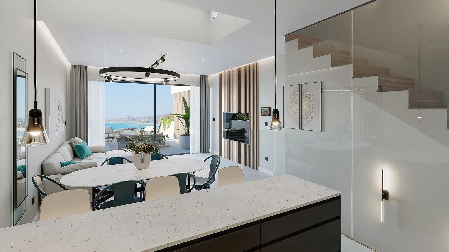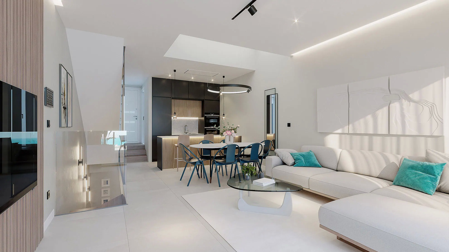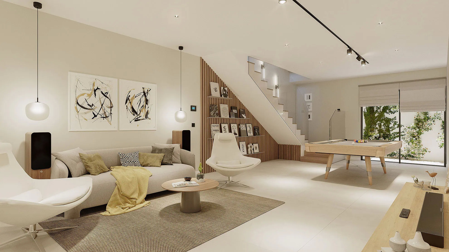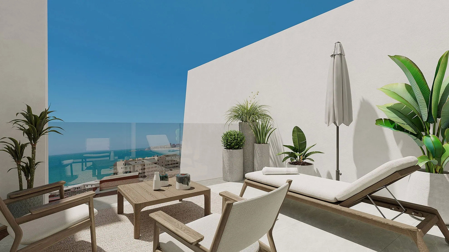Azure Bay – Torreblanca
Overview
- Apartment, Residential
- 3
Description
Azure Bay – Refined Coastal Living
Azure Bay comprises 11 beautifully crafted residences, each featuring three bedrooms, two and a half bathrooms, and a spacious basement. Designed for luxury and comfort, every home includes:
-
A private garden
-
Multiple terraces and a rooftop solarium
-
Two private parking spaces
-
A bright, double-height living area leading to an outdoor terrace and garden
The open-plan designer kitchen, finished with natural wood and modern accents, seamlessly blends into the living space. A floating staircase adds lightness and connects all levels. The basement offers flexible use—ideal as a cinema room, gym, office, games or wine room. On the top floor, the master suite opens to a viewing lounge and solarium, offering panoramic views of sunrise and sunset.
Residents also enjoy:
-
Landscaped communal gardens
-
An infinity saltwater pool with chill-out area
-
A fully equipped gym overlooking the greenery
-
A stylish communal lounge for social gatherings
Azure Bay blends elegant design with coastal serenity for a truly elevated lifestyle.
Quality Specifications Summary
Foundations & Structure
-
Foundations designed per Geotechnical Study.
-
Reinforced concrete structure for vertical and horizontal elements, compliant with Technical Building Code.
Facade
-
Exterior walls: combination of brick, continuous mortar, and paint for varied textures and tones.
-
Decorative elements: composite panels, ceramic plates, etc.
-
Thermal and acoustic insulated air chamber for energy efficiency and comfort.
-
Interior partition walls: galvanized steel framework with double-layer laminated plasterboard.
Interior Divisions
-
Dividing walls between dwellings and communal areas: galvanized steel, high acoustic performance bricks, double laminated plasterboard, mineral wool insulation.
-
Interior walls: dry partitions with double laminated plasterboard and thermal-acoustic mineral wool insulation.
-
Water-resistant plasterboard in damp areas; smooth plastic paint on non-tiled vertical surfaces.
Ceilings
-
Suspended laminated plasterboard ceilings throughout; waterproof in damp zones with smooth plastic paint finish.
Roofing
-
Designed for watertightness with asphalt waterproofing layers, including vapour barrier, thermal insulation, geotextile films, and anti-slip flooring.
Exterior Carpentry & Glazing
-
Aluminium or PVC profiles with thermal break and varied openings.
-
Double glazing with low emissivity and dehydrated air chamber.
-
Security glass on entrance doors and laminated safety glass on terrace railings.
-
Optional motorised aluminium blinds matching exterior carpentry.
Interior Carpentry
-
Armoured multi-point locking access door with peephole and stainless-steel fittings.
-
White lacquered interior doors with matt stainless-steel handles; mostly hinged, sliding doors where practical.
-
Lacquered wardrobes with shelves, drawers, and hanging rails.
Plumbing & Drainage
-
Independent water stopcocks for each wet area; hot water from energy-efficient aerothermal system.
-
Soundproof PVC drainage.
Air Conditioning & Heating
-
Ducted air conditioning with zoned temperature control (Airzone upgrade).
-
Optional underfloor heating in bathrooms or throughout the home.
Ventilation
-
Mechanical ventilation per Technical Building Code with extraction vents in kitchens and bathrooms.
Electricity, Telecommunications & Domotics
-
Electrical installation per regulations; sockets for broadband, TV/FM, telephone in key rooms.
-
Video door entry system linked to access door.
-
High-quality electrical fittings and LED lighting embedded in ceilings.
-
Basic domotics package included; optional upgrades for lighting control, voice commands, sensors, and automated blinds.
Energy Efficiency
-
Latest technology for air conditioning and air quality, LED lighting, and water-saving sanitary devices to reduce consumption and environmental impact.
Floor & Wall Tiles
-
High-quality, modern large-format porcelain tiles in bathrooms.
Bathroom Fittings & Taps
-
Top-quality sanitaryware and taps for precision and comfort.
-
Stylish and safe shower enclosures.
Kitchens
-
Designer kitchens with soft-close cabinets, integrated handles, porcelain countertops, and Siemens appliances.
-
Optional upgrades include invisible induction hob, Miele appliances, and custom designs.
Garden (Upgrades)
-
Private pools and jacuzzis available in selected homes.
Insurance & Quality Control
-
Ten-year structural insurance covering major defects.
-
Continuous supervision by Technical Control Body (OCT).
-
Quality control by accredited laboratories.
-
Materials may be modified without reducing quality, per regulations.
About Azure Bay
-
Exclusive complex of 11 luxury three-bedroom homes over four floors in Fuengirola.
-
Features: private gardens, terraces, rooftop solarium, double-height living rooms, spacious basements (versatile use), and reserved parking.
-
Designer kitchens integrated into open-plan living areas with natural wood accents and floating staircases.
-
Community amenities: landscaped gardens, infinity salt pool, gym, and communal room.
-
Located in Torreblanca, Fuengirola with over 300 days of sunshine annually, close to beaches, A-7 motorway, and Malaga airport (15 minutes).
Property Documents
Address
Open on Google Maps- City Fuengirola
- State/county Andalusia
- Area Torreblanca
- Country Spain
Details
Updated on June 7, 2025 at 6:25 pm- Property ID: SNV137
- Price: €591,000
- Bedrooms: 3
- Property Type: Apartment, Residential
- Property Status: For Sale
Contact Information
View ListingsSimilar Listings
Apartment – Playamar – Torremolinos
Avenida Mar de Alborán, Torremolinos, Spain, Spain, Torremolinos, Playamar, Torremolinos, Andalusia- Beds: 3
- Baths: 2
- Apartment, Residential
Altoasis Residences Estepona – Type 5
Calle Perú, Estepona, Spain, Spain, Estepona, Estepona, Andalusia- Beds: 3
- Baths: 2
- 261.52 m2
- Townhouse, Residential
Altoasis Residences Estepona – Type 4
Calle Perú, Estepona, Spain, Spain, Estepona, Estepona, Andalusia- Beds: 3
- Baths: 2
- 244.88 m2
- Townhouse, Residential
Portamare – Estepona – Type 3
Calle Vista África, Estepona, Spain, Spain, Estepona, Estepona, Andalusia- Beds: 3
- Baths: 2
- Apartment, Penthouses, Residential

